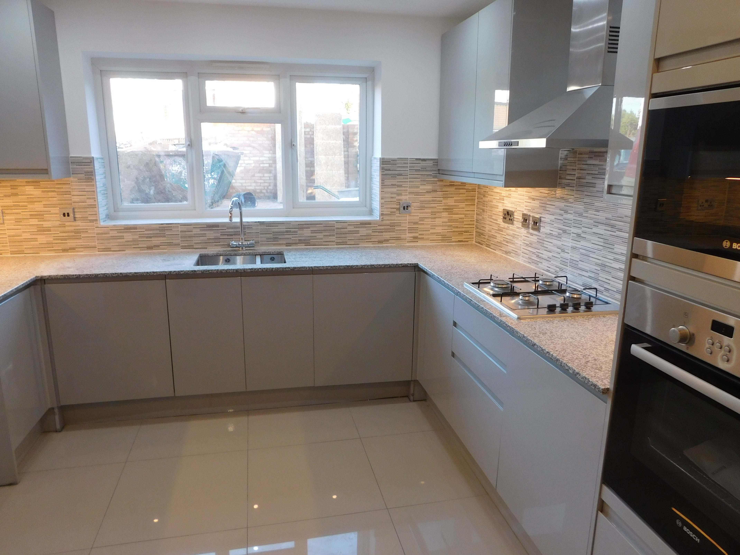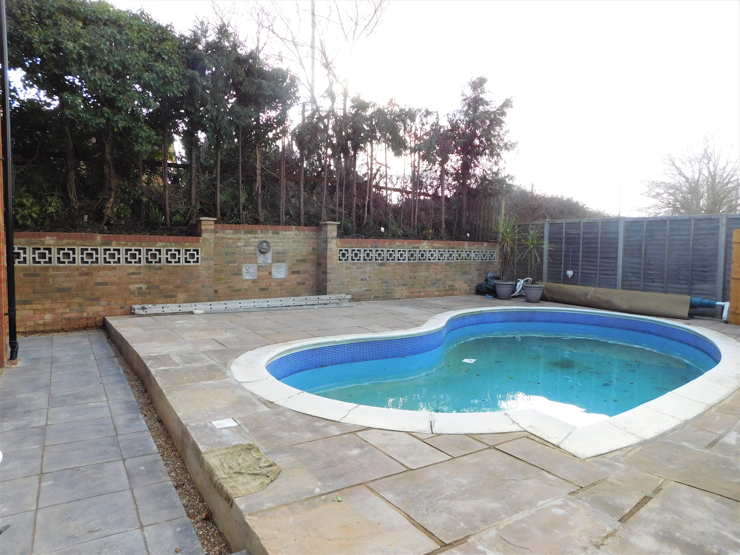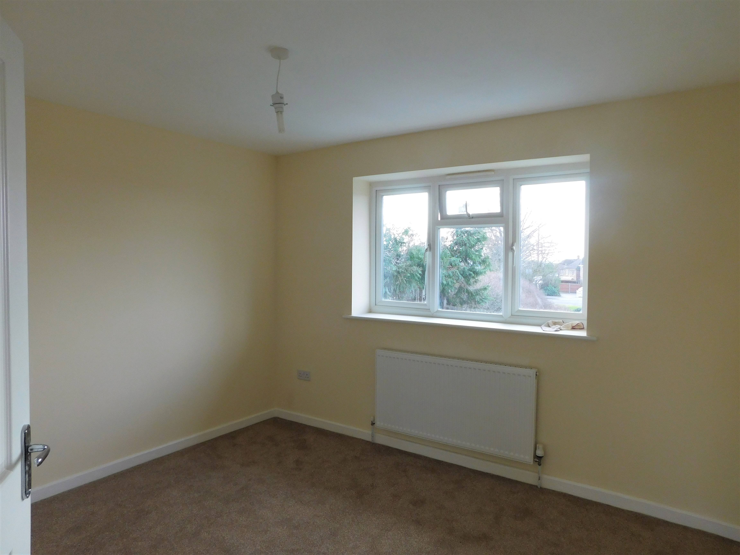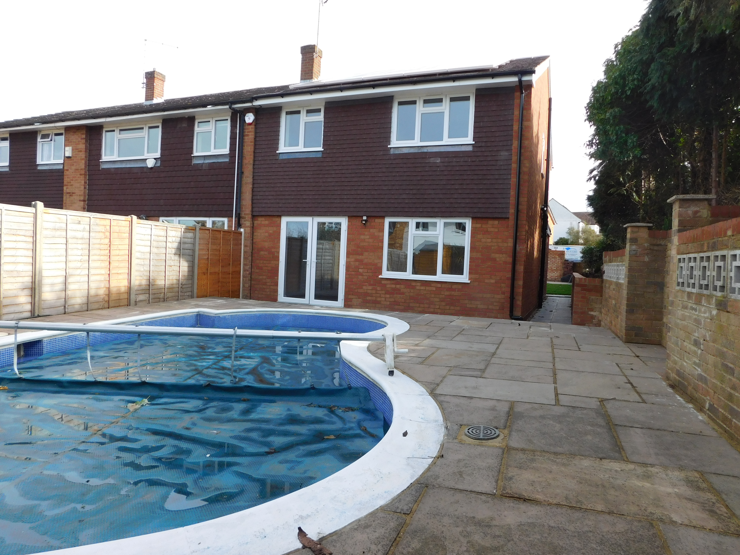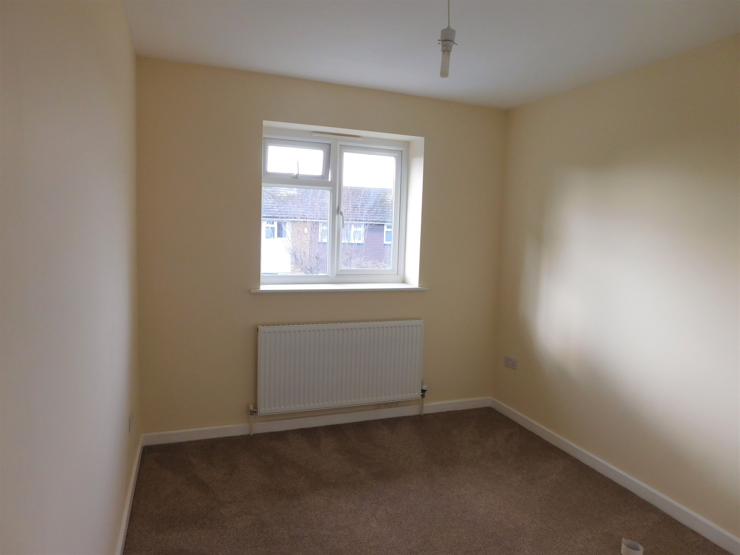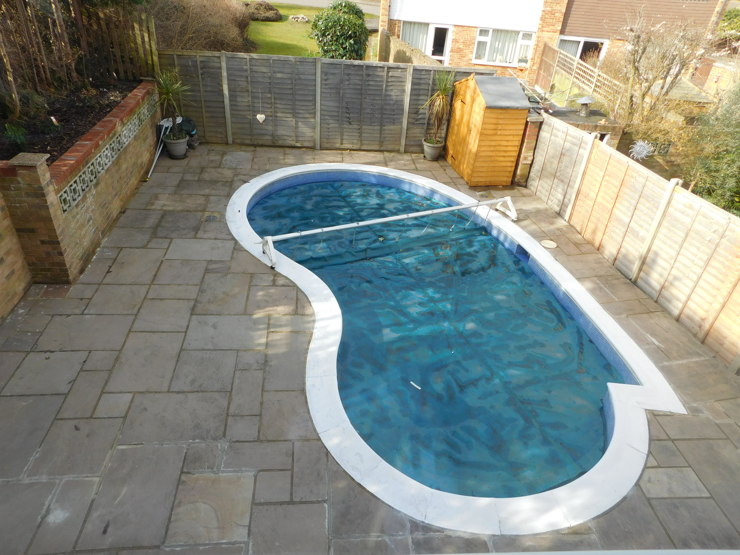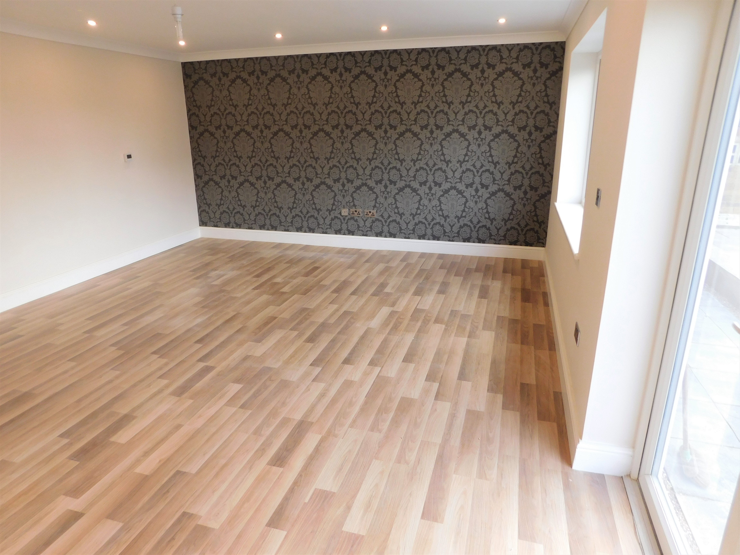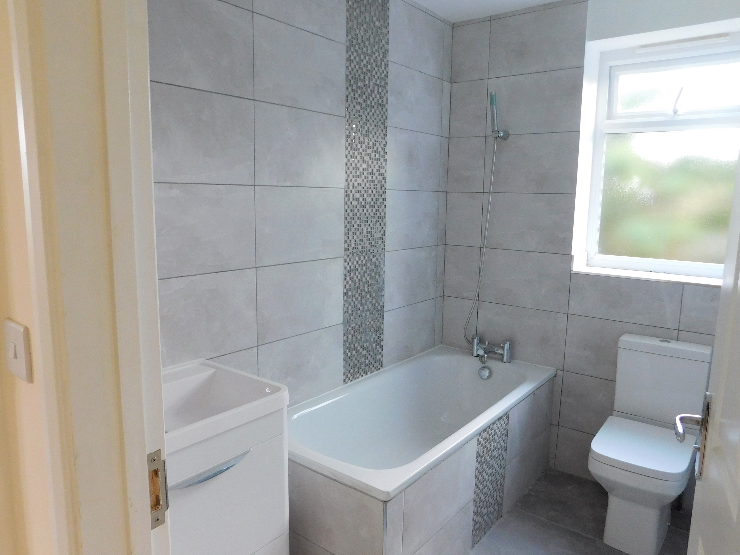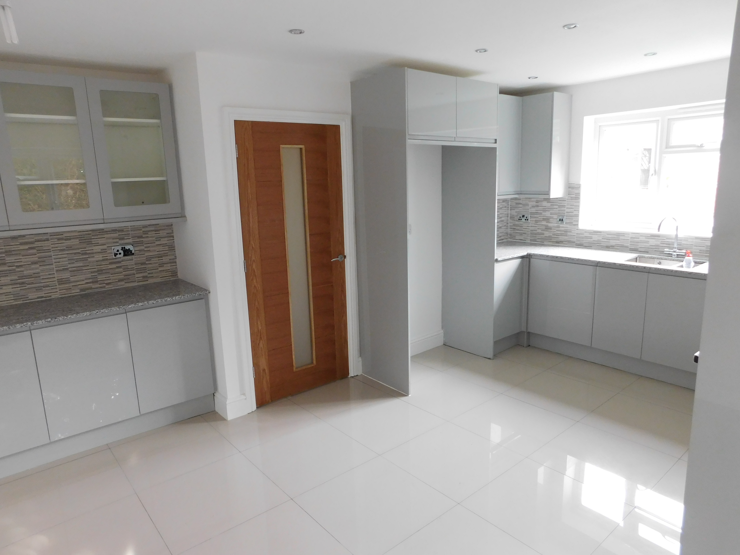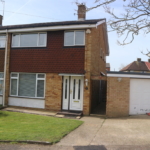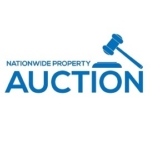3 bed semi-detached house for sale
Description
Private garden
Off street parking
Central heating
Double glazing
Swimming pool
Wood floors
Underfloor Heating
Newly Built
Spectacular Condition
Property description
A.D Estates are pleased to offer onto the market this stunning newly built 3 double bedroom end of terraced house. The property boasts of a lounge, a modern fitted kitchen, a ground floor shower room, 3 double bedrooms 1 en suite bathroom, a family bathroom. The property further consists of off street parking for approximately 2 cars, a private rear garden with a swimming pool, underfloor heating, and solar pannels. The house is offered in an immaculate condition and is located close to local amenities, schools, and open green spaces. Viewings are highly advised.
Front garden:
Patio flooring, off street parking for approximately for 2 cars.
Lounge:
20’ 8 (6.27m) x 15’ 2 (4.64m)
Rear aspect, fitted wooden flooring, wall mounted power outlets, underfloor heating, fitted chrome switches and sockets, room controlled thermostat.
Kitchen:
10’ 9 (3.28m) x 17’ 5 (5.31m)
Front aspect, double glazed windows, fitted tiled flooring, partly tiled walls, fitted cupboards and kitchen units, integral oven and gas hob with extractor fan, space for american style fridge freezer, ceiling fitted spot lights, wall mounted power outlets, exit to rear garden, underfloor heating, fitted chrome switches and sockets, room controlled thermostat.
Shower room:
Ground floor, fully fitted walls and flooring, water basin with stainless steel mixer tap and cupboard below, side aspect, double glazed windows, wall mounted power outlets, fitted chrome switches and sockets.
Landing:
Stairs to hallway, access to first floor rooms, fitted carpet flooring.
Bedroom 1:
14’ 1 (4.30m) x 10’ 11 (3.34m)
Front aspect, double glazed windows, fitted carpet flooring, en suite bathroom, radiators, wall mounted power outlets, fitted chrome switches and sockets.
En suite bathroom:
Fully fitted walls and flooring, water basin with stainless steel mixer tap and cupboard below, wall fitted standing shower, side aspect, double glazed windows, fitted chrome switches and sockets.
Bedroom 2:
11’ 5 (3.50m) x 10’ 4 (3.15m)
Rear aspect, double glazed windows, fitted carpet flooring, radiator, wall mounted power outlets, fitted chrome switches and sockets.
Bedroom 3:
8’ 7 (2.63m) x 10’ 4 (3.15m)
Rear aspect, double glazed windows, fitted carpet flooring, radiator, wall mounted power outlets, fitted chrome switches and sockets.
Family bathroom:
Fitted tiled flooring and partly tiled walls, side aspect, double glazed windows, WC, bath tub with stainless steel mixer taps, water basin with stainless steel mixer taps and cupboard below, fitted chrome switches and sockets.
Rear Garden:
Private rear garden, patio flooring, swimming pool
Address
Open on Google Maps- Address Salt Hill Close, Ickenham UB8
- City London
- State/county England
- Zip/Postal Code UB8
Details
Updated on December 16, 2019 at 10:52 am- Price: £625,000
- Bedrooms: 3
- Bathrooms: 3
- Property Type: Semi-Detached
Overview
- Semi-Detached
- 3
- 3
Mortgage Calculator
- Principal & Interest
- Property Tax
- Home Insurance
- PMI
What's Nearby?
- Education
-
Brookfield Adult Education Centre (0.52 mi)
-
Kenneth Wood Music-Guitar Lessons (1.06 mi)
-
Brunel University London (1.82 mi)
-
West London Shooting School (3.31 mi)
-
sunrise driving school (2.81 mi)

