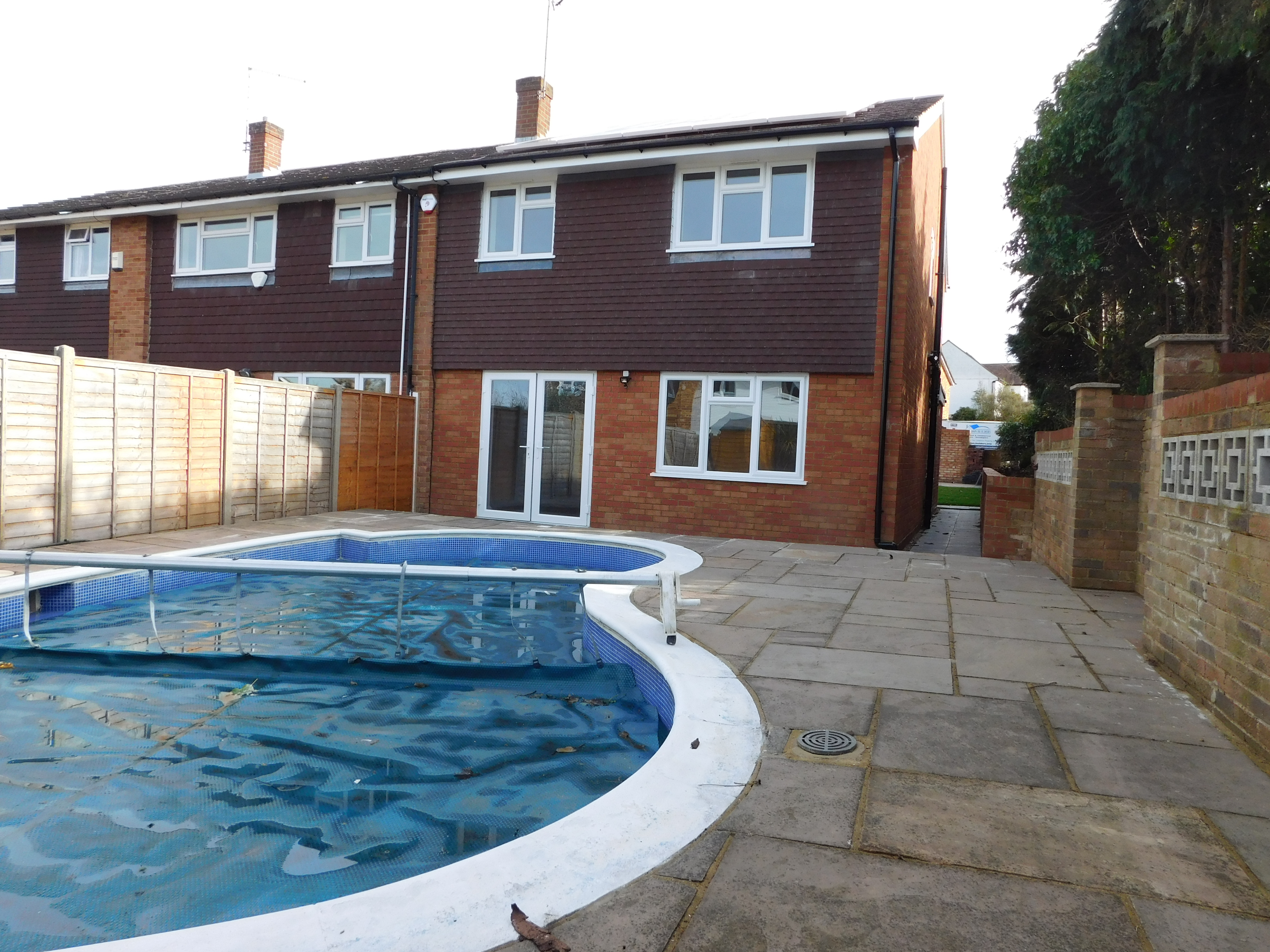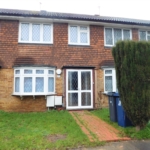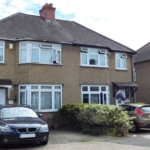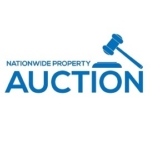4 bed semi-detached house for sale
Description
This four bedroom semi detached property is located in a sought after road in Greenford. This impressive family home has been extended by its current owners and now offers space for all the family. The ground floor accommodation consists of a separate dining room, a huge through lounge and an equally big kitchen diner. A downstairs shower room and integral garage further complete the downstairs. The first floor consists of four double bedrooms and a family bathroom. This property offers a tick in all the boxes and is likely to be in huge demand. Call the office to arrange a viewing.
Entrance
Entrance: –
Front door to hallway.
Hallway
Hallway: –
Doors to living room, dining room, kitchen, door to integral garage, downstairs shower room, double panelled radiator and under stairs storage cupboard and a further storage cupboard
Living Room
Living Room: –
Double glazed patio door to rear aspect, two skylights, two double panelled radiators and a single panelled radiator and folding doors into dining room.
Dining Room
Dining Room: –
Double glazed bay window to front aspect, single panelled radiator.
Kitchen
Kitchen: –
Double glazed window to rear aspect, double glazed door to rear aspect, three skylights, double panelled radiator. Range of floor and wall mounted units incorporating one and a half stainless steel sink bowl with mixer taps, built in electric oven, four ring gas hob, space for fridge freezer, space for dishwasher and space for washing machine and tumble dryer.
Downstairs Wc
Downstairs Shower: –
Three piece suite comprising of a walk in shower cubicle, wash basin with vanity unit, low level wc, double panelled radiator and extractor fan.
Landing
Landing: –
Doors to all rooms and door to bathroom, loft access, airing cupboard
Master Bedroom
Master Bedroom:-
Double glazed window to rear aspect, single panelled radiator, fitted wardrobe.
Bedroom Two
Bedroom Two:-
Double glazed window to front aspect, single panelled radiator, fitted wardrobe.
Bedroom Three
Bedroom Three:-
Two double glazed windows to front aspect, two single panelled radiators, fitted wardrobe.
Bedroom Four
Bedroom Four:-
Double glazed window to rear aspect, double panelled radiator, fitted wardrobes
Bathroom
Family Bathroom:-
Double glazed window to rear aspect, single panelled radiator. Three piece suite comprising of a panel enclosed bath tub, pedestal wash basin and a low level wc.
Rear Garden
Rear Garden:-
Mainly laid to lawn, two wooden sheds and patio area.
You may download, store and use the material for your own personal use and research. You may not republish, retransmit, redistribute or otherwise make the material available to any party or make the same available on any website, online service or bulletin board of your own or of any other party or make the same available in hard copy or in any other media without the website owner’s express prior written consent. The website owner’s copyright must remain on all reproductions of material taken from this website.
Address
Open on Google Maps- Address Costons Lane, Greenford UB6
Details
Updated on December 16, 2019 at 10:49 am- Price: Guide Price £625,000
- Bedrooms: 4
- Bathrooms: 2
- Property Type: Semi-Detached
Overview
- Semi-Detached
- 4
- 2
Mortgage Calculator
- Principal & Interest
- Property Tax
- Home Insurance
- PMI















